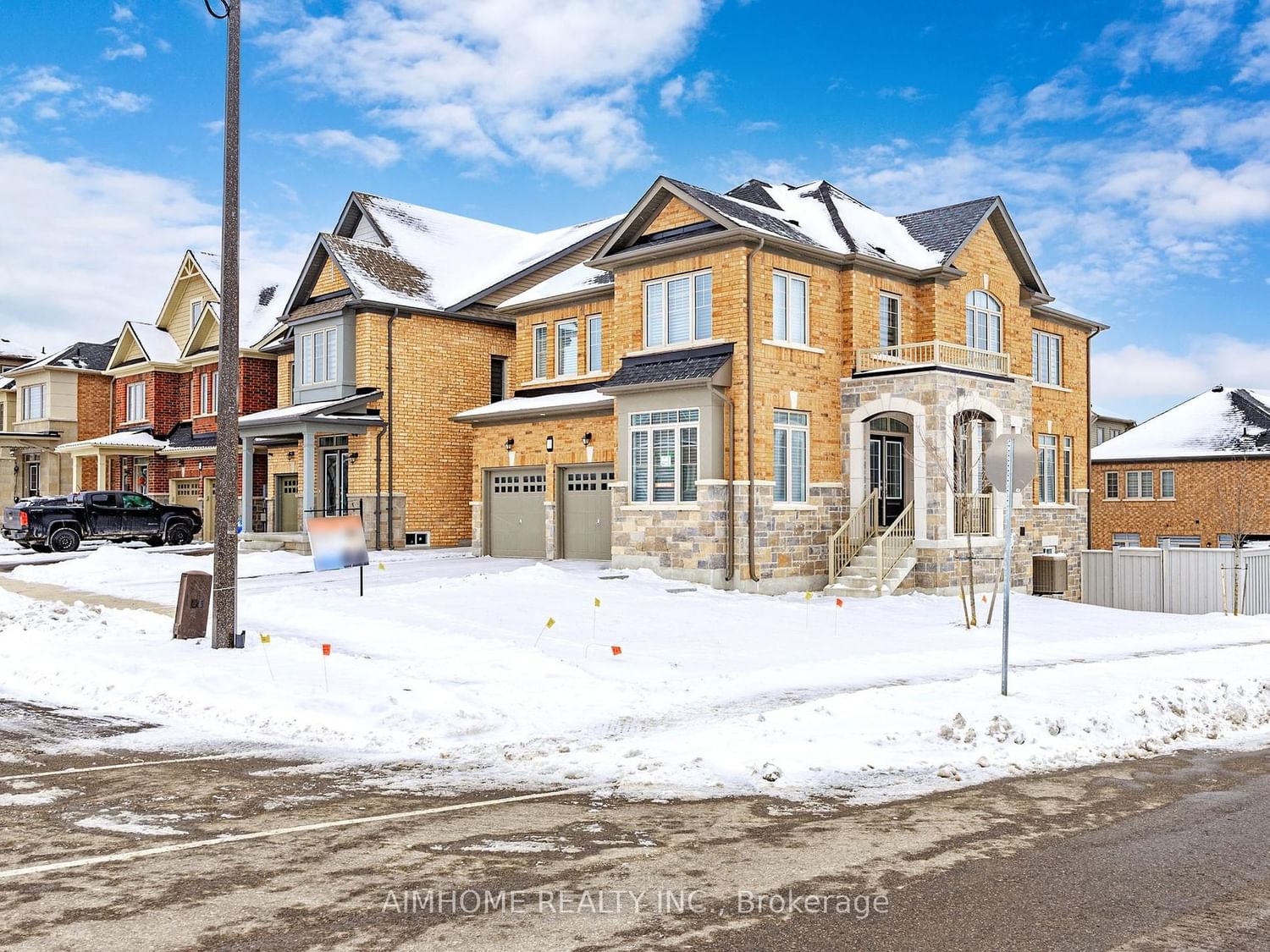$1,299,000
$*,***,***
4+1-Bed
4-Bath
2500-3000 Sq. ft
Listed on 2/19/24
Listed by AIMHOME REALTY INC.
Gorgeous 2 years new 4+1(Seperate library room on main) Detached Home with 2 car garage on Corner Lot! Irregular Lot With 49.32Ft Wide In The Back! lots of natural sunlight! ~100k Upgraded! Double front door, Hardwood Floors & Smooth Ceiling Throughout Main&2nd Floor! 9ft On Main Floor & master bed room. High end ShangriLa Blinds & curtains. 2nd floor skylight roof window. Open-Concept Modern Kitchen, Granite Countertop, Backsplash, Centre Island, Stainless Steal Appliance, Gas stove! Pot Lights! Oak Staircase with Iron pickles! Bathroom Undermount Sinks & Granite Countertop! Gas Fireplace! Primary Bedroom With 2 Walk-In Closet & huge 5 Pc Ensuite! Walkout Basement with cold room and Large Windows! Minutes From Hwy404, The E.G. Go Station, Steps To new community center, Greenspace, Child Friendly Parks And Amenities.
Refrigerator, Stove , Dishwasher , Washer , Dryer, All Existing Elf & all existing Window Coverings. Garage Door Opener. Water softer. water filter system, ShangriLa Blinds, Curtains.
N8077234
Detached, 2-Storey
2500-3000
11
4+1
4
2
Built-In
4
0-5
Central Air
W/O
Y
Brick, Stone
Forced Air
Y
$6,018.06 (2024)
94.76x49.32 (Feet) - 94.74 X 27.50X 23.59X78.88X49.32Ft
